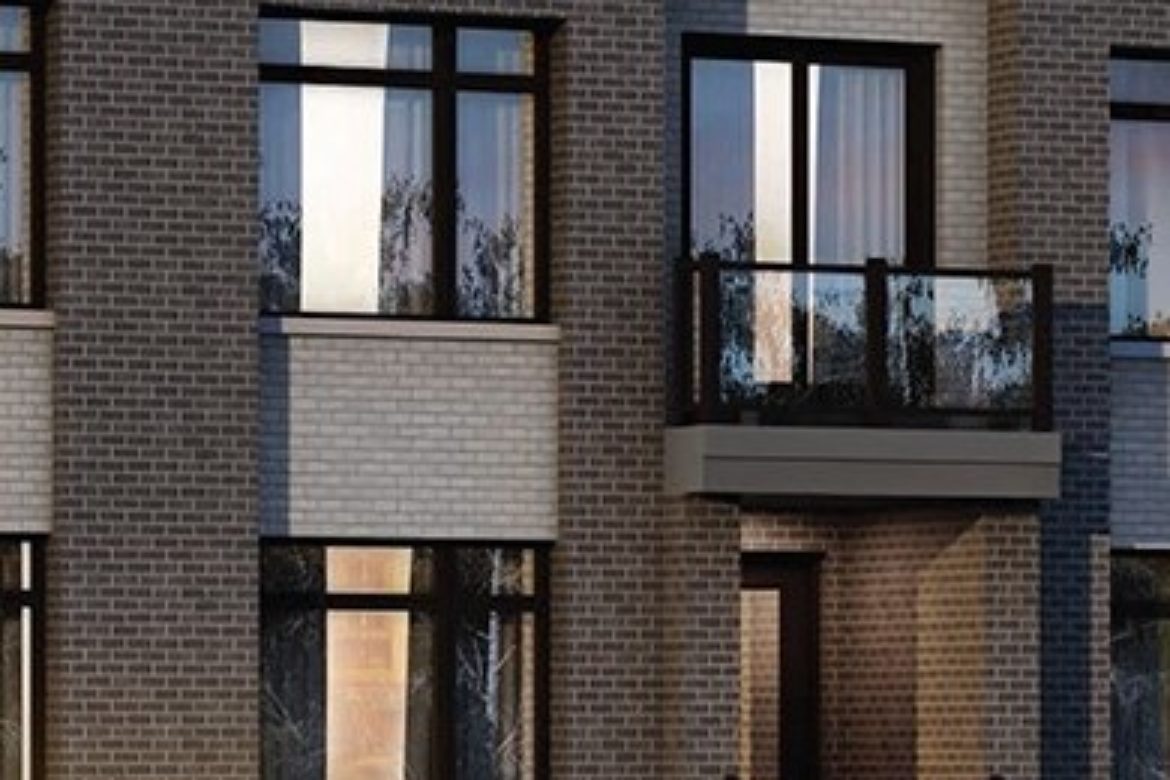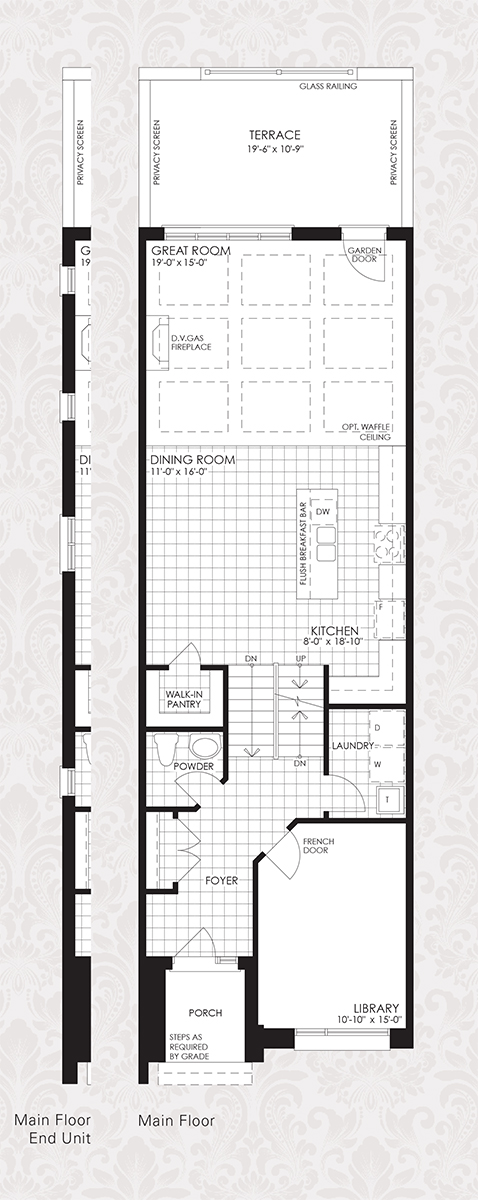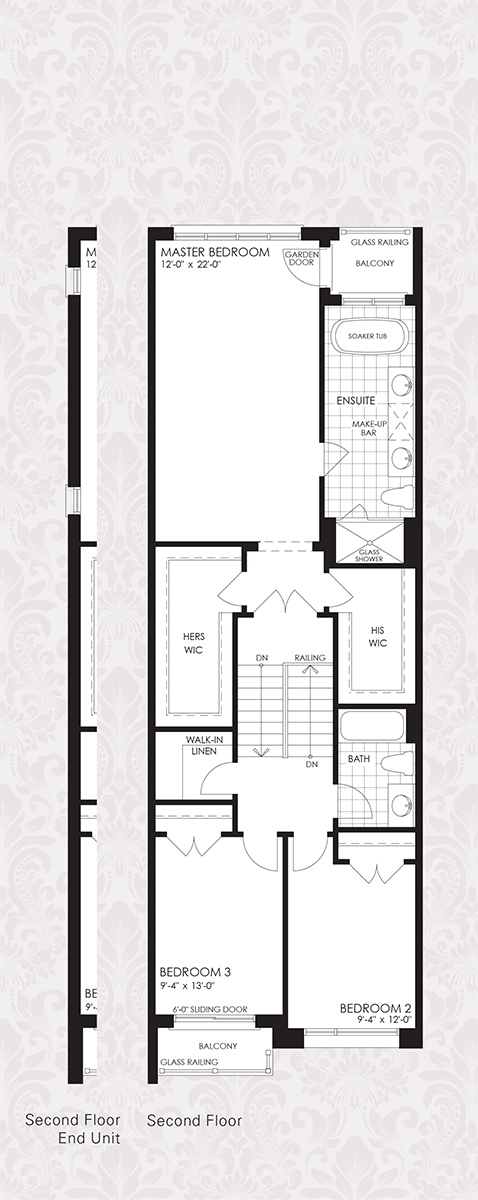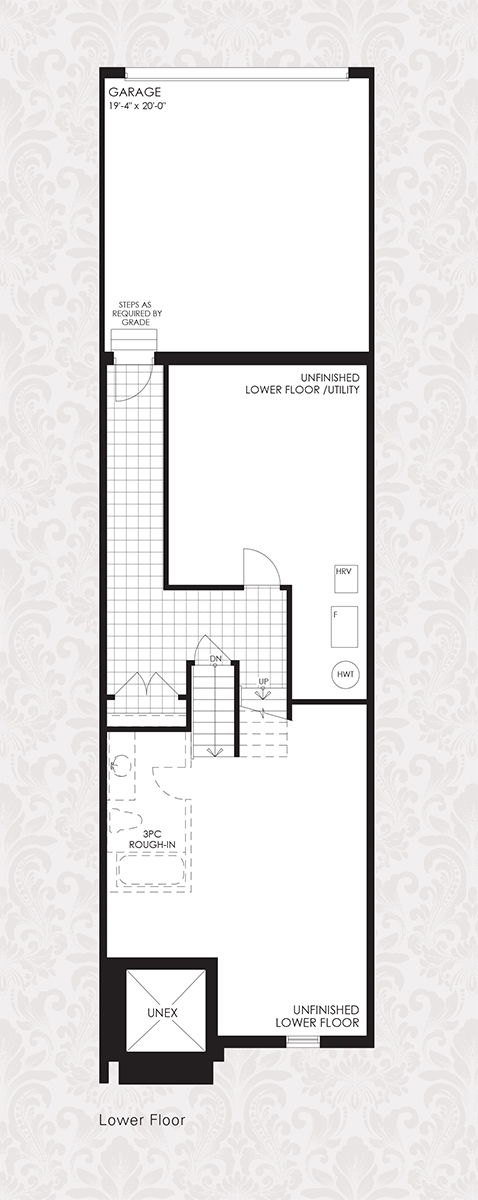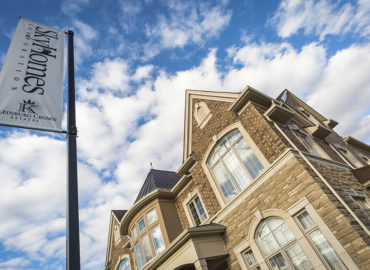Princeton Village Floorplan Walkthrough
When designing our Princeton Village townhomes, we wanted to focus on the lifestyles of our buyers. This meant a luxurious experience that worked with day-to-day activities. We’re very excited with what we came up with and wanted to take you through one of our Harvard series homes. The Harvard 1 is 2,508 square feet of luxury living made just for you! Let’s take a look inside.
Main Floor
Walking through the front door, you are immediately greeted by the large, welcoming foyer with a double door coat closet and beautiful staircase leading to the kitchen. To your right, a library with tall ceilings and tons of natural light pouring in. Set with comfy chairs and plenty of reading material, this oasis will instantly put everyone in the mood for a book and a warm mug of tea! Moving forward, the main floor powder room sits to your left and a spacious laundry room to your right.
As we take the half step up, the gorgeous open-concept kitchen provides a gourmet spot for those of you who love to cook. This space is built with the master chef in mind, providing plenty of counter space and a perfect prep station right across the stove. The island also provides a hidden spot for your dishwasher and a secondary meal spot aside from the eat-in dining area. This is the perfect setup for dinner parties where guests can eat and relax in the dining room area while still being able to see and talk with you.
The kitchen is also open to the expansive great room with an optional detailed ceiling and stunning gas fireplace. This room has an incredible amount of natural light with large windows opening up onto the terrace. This space is just begging for you to entertain, providing room to move seamlessly from the open space of the great room to the expansive terrace where you can enjoy the warm summer breeze and drink in the ambiance of the outdoors.
Second Floor
The second floor opens up to a landing with two front bedrooms as well as a walk-in linen closet to your right and shared bathroom to your left. Whether you have a growing family, lots of guests, or work from home, these rooms will work wonders for your needs. In fact, if you were to set up Bedroom 3 as a guest space, your visitors get to have their own little balcony to sit out on and chat with each other before heading to sleep!
The master bedroom is something right out of a dream: with two large walk-in closets flanking the entrance to the room proper. With ample room and so much natural light, this is truly a space you can make your own! The ensuite bathroom features two sinks and a make-up bar as well as a soaker tub for you to sink into with a glass of wine after a long day. Or, get into your comfiest pyjamas before heading to your own private balcony to sit and read as the sun sets.
Lower Floor
Finishing off our tour of the Harvard 1 townhome, we’re going to make our way down to the lower floor. This spacious area runs the entire length of the home and includes a transitional space with access to the garage. This is the blank canvas of your home! With all the space available, it can be whatever you’d like it to be. In fact, there’s even a rough-in for a full bath, providing you with further options. Whether you’re looking to have extra space for storage, or you want to set up a dedicated entertainment media centre, or another bedroom, this space is going to serve you extremely well.
The Harvard 1 townhome compliments your luxurious lifestyle while providing spacious rooms, open-concept spaces, and flexible areas that lend themselves to any needs you may have. Situated in a picturesque neighbourhood, Princeton Village 2 is the perfect spot for your new home! Be sure to check out the SkyHomes blog for more information coming up on our townhomes.



